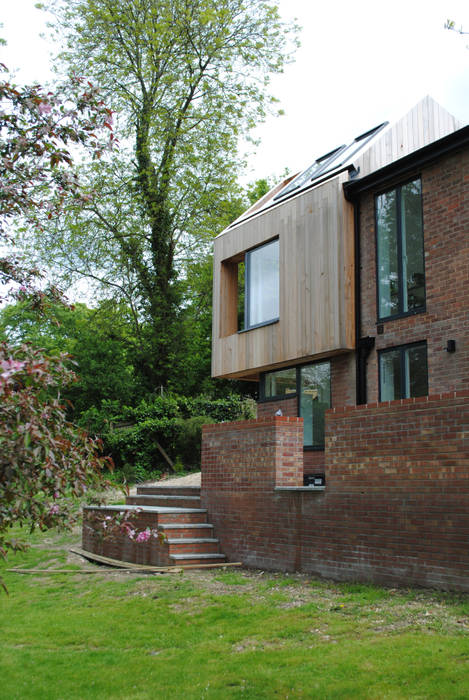This split level property in Winchester has been completely transformed through the addition of a two storey cantilevering side extension, creating access to the mature garden below and framing views over the valley beyond. The use of contemporary materials, large panes of fixed glazing and crisp aluminium frames help to create a strikingly architectural home, which has been shortlisted for the 2017 Real Homes Awards.
Set within a steeply sloping site, the property comprises three separate levels – the entrance level, also housing the guest bedrooms and bathroom; lower ground floor, with the master suite, utility, and family bedrooms; and first floor, with the kitchen/dining room, study & lounge. With the living accommodation at first floor creating greater connectivity with the garden was key, and achieved through the addition of an external staircase set within a cantilevering timber framework. Internally, the existing layout was re-configured to provide more open plan spaces, with vaulted ceilings and large areas of glazing adding a sense of openness and light. The palette of materials has takes reference from its soundings, with up and over cedar cladding allowing the new addition to develop and mature within its leafy setting.
The new addition serves to completely transform the existing property, creating a striking family home which, when viewed from the valley below, appears as a treehouse nestled within its green surroundings.

